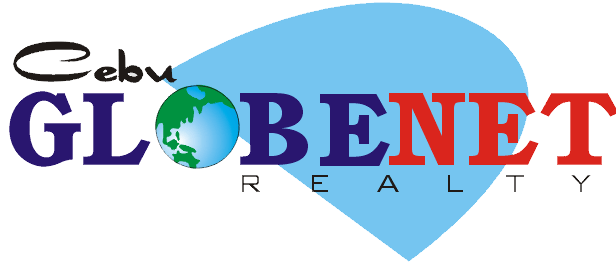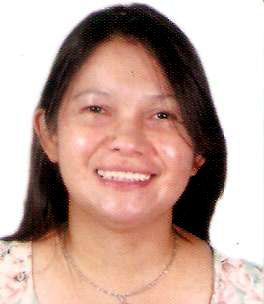Location: Cebu Business Park, Cebu City
Avalon is a 19-storey condominium consisting of 200 units with Modern-Asian architecture. It features first-class amenities to suit those meticulous in taste and will provide utter respite for a fast-paced lifestyle. Located in one of the most prime locations of the metropolis, the overall value of the estate increases through time. And so will your investment yield more returns.
Accessibility
- Literally a stone’s throw away from the Ayala Mall
- Ten minutes from the uptown and downtown Cebu
- Near to schools, hospitals and within the business district
Crown Jewel Investment
- Situated in a prime investment property (Cebu Business Park)
- Only the 3rd Residential Building within the business park.
- Managed by Primary Homes
One Bedroom Unit
Floor Area: 59.50 sq.ms. or 647.95 sq. ft.
- Painted walls, partitions & ceiling
- Ceramic floor tiles for kitchen, dining and living areas
- Engineered wood (HDF) flooring for bedrooms
- Tiled toilet & bath w/ bathroom fixtures
- Shower enclosure
- Hot water provision
- Kitchen sink, counter top & cabinet system
- Service area
- Provision for split-type aircon outlets
Two Bedroom Unit
Floor Area: Unit area: 89 sq.ms. or 969.21 sq.ft.
- Painted walls, partitions & ceiling
- Ceramic floor tiles for kitchen, dining and living areas
- Engineered wood (HDF) flooring for bedrooms
- Tiled toilet & bath w/ bathroom fixtures
- Bath tub for master’s bathroom
- Shower enclosure
- Hot water provisions
- Kitchen sink, counter top & cabinet system
- Service area & servant’s wuarters
- Provision for split-type aircon outlets
Three Bedrooms Unit
Floor area: 123 sq.ms. or 1,339.47 sq.ft.
- Painted walls, partitions & ceiling
- Ceramic floor tiles for kitchen, dining and living areas
- Engineered wood (HDF) flooring for bedrooms
- Tiled toilet & bath w/ bathroom fixtures
- Bath tub for master’s bathroom
- Shower enclosure
- Hot water provision
- Kitchen sink , counter top & cabinet system
- Service area & servant’s quarters
- Provsisions for split-type aircon outlets
Penthouse Unit (2 Levels)
Floor area: 230 sq.ms. or 2,504.70 sq.ft
- Two-level unit
- Four bedrooms
- Spacious terrace
- Painted walls, partitions & ceiling
- Ceramic floor tiles for kitchen, dining and living areas
- Engineered wood (HDF) flooring for bedrooms
- Tiled toilet & bath w/ bathroom fixtures
- Bath tub & saunan for master’s bathroom
- Shower enclosure
- Hot water provision
- Kitchen sink, counter top & cabinet system
- Service are & servant’s quarters
- Provision for split-type aircon outlets



