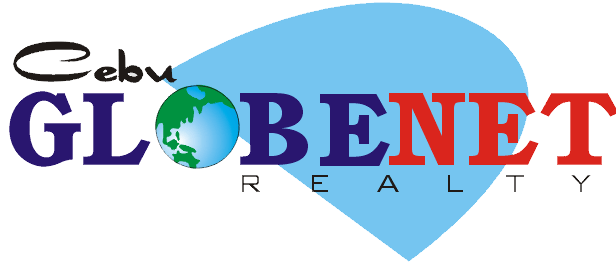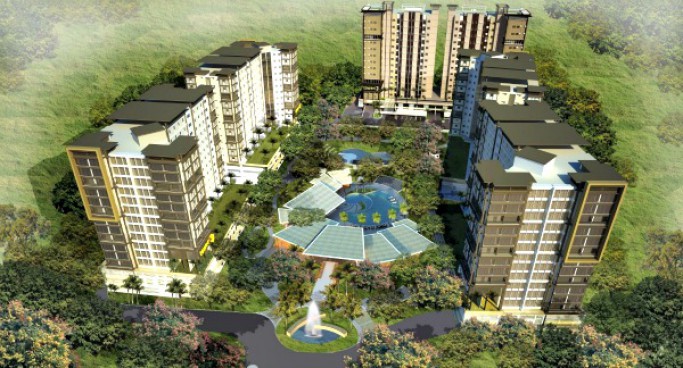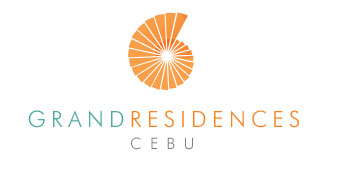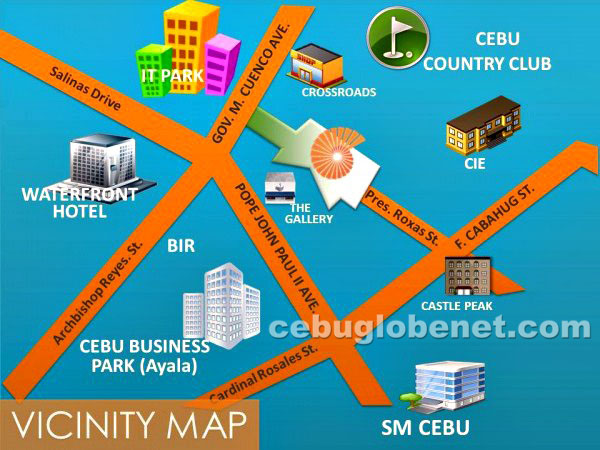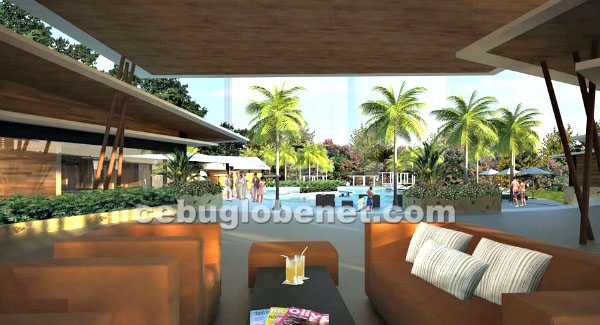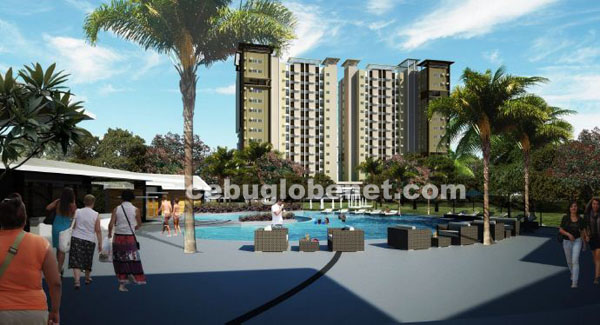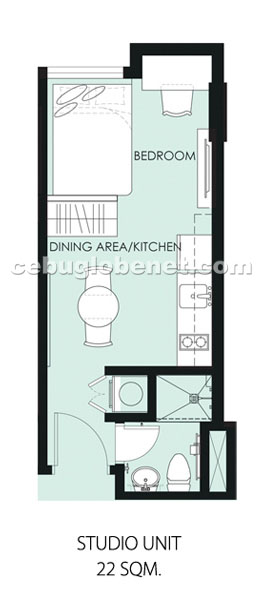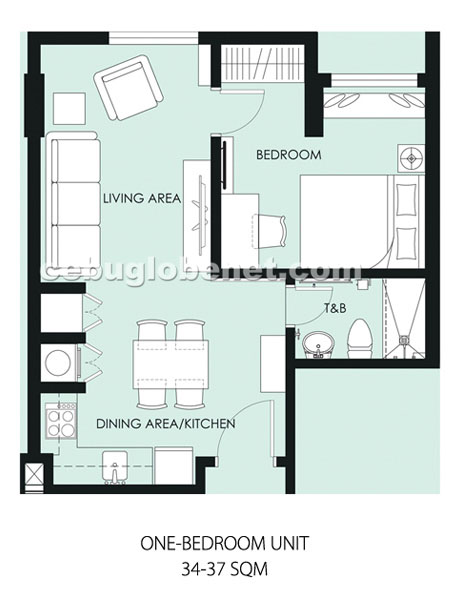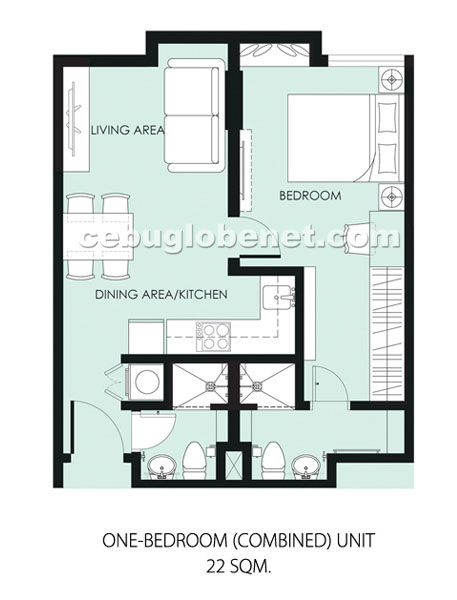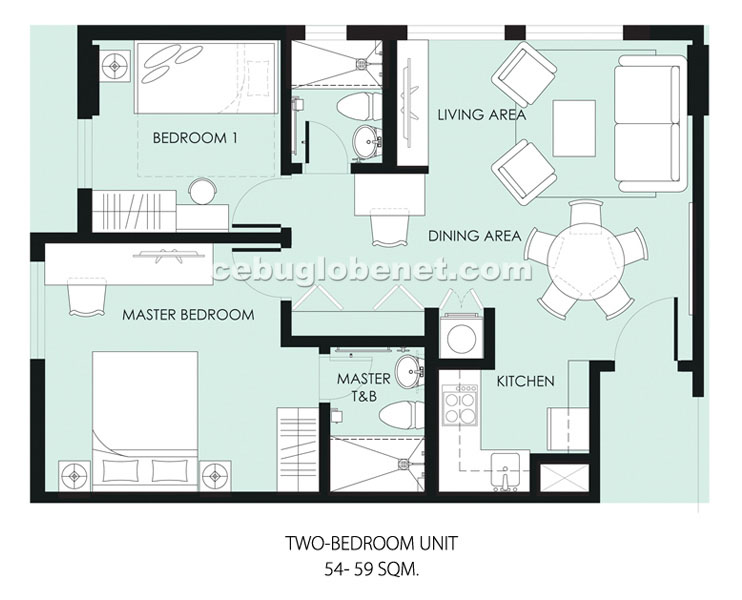Location: Gov. M. Cuenco St. Banilad, Cebu City
Grand Residences Condo Cebu is a stylish and modern urban condominium village offering a secure and serene resort-feel residential community. It is an inner city living amidst a natural environment. The city-within-a-city concept offers a condo studio, 1-bedroom and 2-bedroom units, sorrounded by natural raised lawns, abundant sub-tropical landscaping, vinedraped terraces and generous open gardens with ample space for entertaining and family gatherings. The gardens can also be used as a meeting place to mingle with friends, a place to relax and reconnect with nature while its clubhouse and pool can be family fun and entertainment. Living at Grand Residences Condo Cebu is an opportunity not to be missed.
Building Features
- Reseption/Lobby Area
- 2 Elevators per building
- Service area at roof deck
- Centralized provisions for individually metered water, electricity per floor
- Balcony in selected 1BR & 2BR and studio units.
- Telephone & Cable TV ready
- Fire alarm and fire hose cabinets along corridor on each levels and fire exits.
- Heat & smoke detector w/ sprinkler system
- CCTV (lobby, elevator, hallways and exit entrance doors.
- 100% Standby generator
- Centralized garbage room per floor
- Building landscaping
- 2-level parking area
Clubhouse
- Two halls
- Two function rooms
- A dining area
- A fitness gym
- Two KTV rooms
- Abilliard room
- Kid's Playroom
Facilities
- Amphitheater
- Children's Playground
- Jogging track
- Swmming Pool
Studio Unit
Floor Area: 22 sqm
Specifications
- Dining/Kitchen Area - 9.80 square meters
- Bedroom - 6.40 square meters
- 1 Bathroom
One Bedroom Unit
Floor Area: 34 - 37 sqm
Specifications
- Living area - 10.55 square meters
- Dining/Kitchen Area - 10.85 square meters
- Bedroom - 10.30 square meters
- 1 Bathroom
- Garbage room
One Bedroom (Combined)
Floor Area: 22 sqm
Specifications
- Dining/Kitchen Area - 10.85 square meters
- Bedroom - 8.64 square meters
- 1 Bedroom
- Garbage
Two Bedroom Unit
Floor Area: 54 - 59 sqm
Specifications
- Living Area - 10.55 square meters
- Dining and Kitchen Area - 16.22 square meters
- Master Bedroom - 12 square meters
- Master Bathroom - 2.80 square meters
- Bedroom - 7.42 square meters
- Common Bathroom
