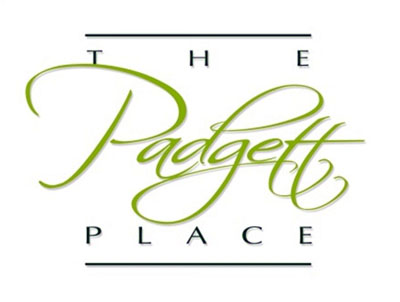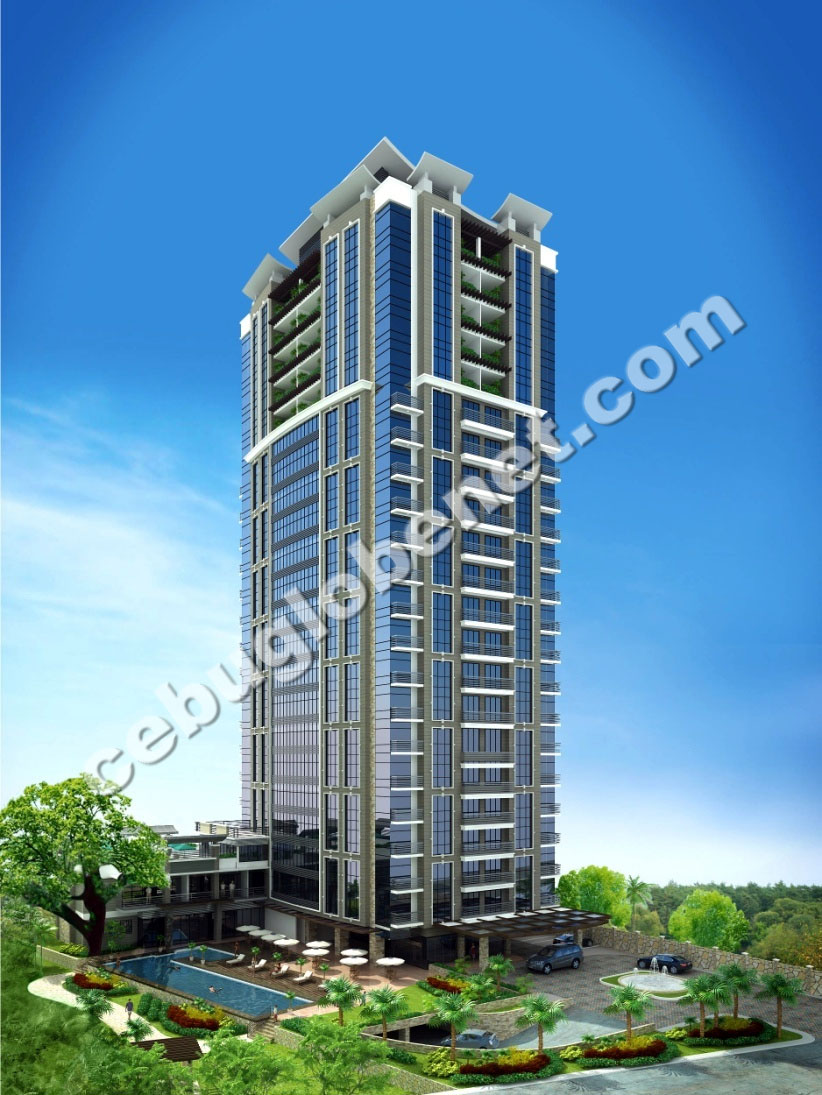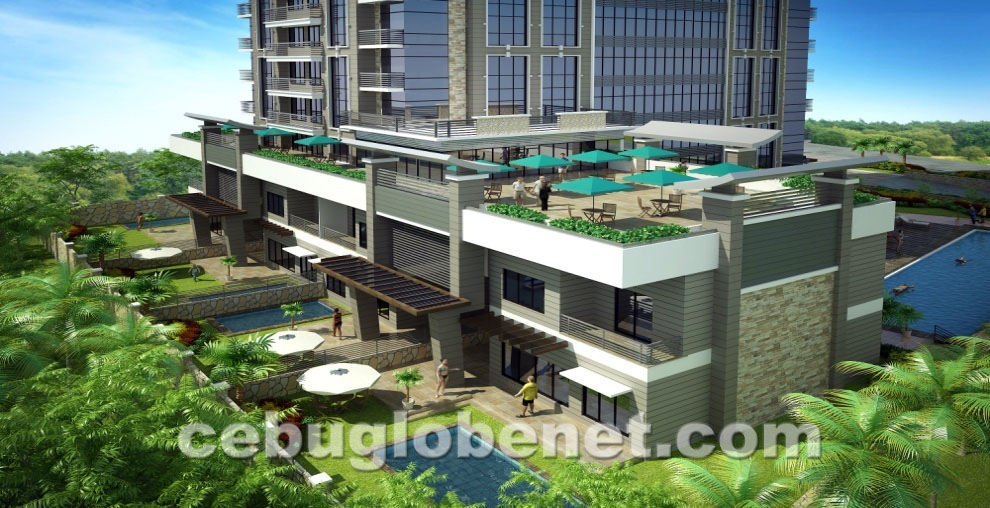Location: Molave St., Lahug, Cebu City

The Padgett Place has been designed with maximum comfort and healthy living in mind. Spacious floor plans create a platform that accommodates any lifestyle or design sensibility. Expansive windows and optimum ventilation create a light-filled space that is both bright and airy. Lush, sprawling greenery makes a true urban gardener’s paradise, promoting relaxation, wellbeing, and peace of mind.
Project Information
- Conceivable generous and spacious comforts.
- Superior green ground endowment
- Abounded by century old Acacia Trees
- Optimal natural lighting and ventilation
- Enjoyable breathtaking city, mountain and sea views at Skyview deck
- Only One 24-storey Residential Tower on 3,462 sq. meters of land
- Building Footprint of only 840 sq. meters
- Low density - Only 191 units
- Low density per floor - Only 4-10 units
Building Specificaitons
- 8,000 PSI Concrete Foundation
- 24 Levels ( with 2 Basement Parking)
- Low Residents Density
- 3,462 sqm Land with Perimeter Wall
- 840 sqm Building Footprint
- Security Gate with Guardhouse
- Elegant Driveway & Porte Cochere
- High Ceiling Lobby & Reception Area
- 3 Elevators (2 Passenger and 1 Service Elevator)
- 2 meters-wide Hallway
- Deflective Tempered Glass Curtain
- Semi-Addressable Fire Detection and Alarm System & Sprinklers
- 24 -hour Security with CCTVs
- 100% Emergency Power Supply Back-up
- Flood Free (1.5 meter higher than the back ground level)
- Efficient Garbage Management
- Sewage Treatment Plant
Amenities
- Swimming Pool
- Kiddie Pool and
- Sunbathing Patio
- Indoor Café and Soda Fountain
- Fitness Center
Unit Specifications
A.) Toilet & Bath
- Tempered 12 mm. Glass Shower Enclosure
- Multi- Point Hot and Cold Shower
- Hot and Cold Water for the Lavatory
- Synthetic Granite Lavatory Counter Top with Cabinet
- Modern Design Faucet
- Dual Flush Water Closet
- Towel Holder, Soap Holder, Tissue Holder
- Ducted Exhaust Fan
- Panel Door
B.) Kitchen
- Marine Plywood Cupboard
- Synthetic Granite Counter Top
- Rectangular Sink w/ American Design-Faucet
- Kitchen Cabinet with shelves
- Ducted Range Hood
- Stainless Steel Grease trap
- Mosaic Tiles on Kitchen walls
C.) Door
- Mahogany Jambs
- Fire -rated Door
- Lever type Lockset
- Dead bolt
- Peep hole
- Door chime
E.) Height Measurements
- Floor to Ceiling - 3.05 meters
- Foyer - 2.45 meters
- Kitchen - 2.40 meters
F.) Other Salient Features
- Intercom in each unit
- Glass Window Curtain
- AHU Provision for Split Aircon Units
- Telephone & CableTv Provision
- Awning Type Window
Condominium Units






