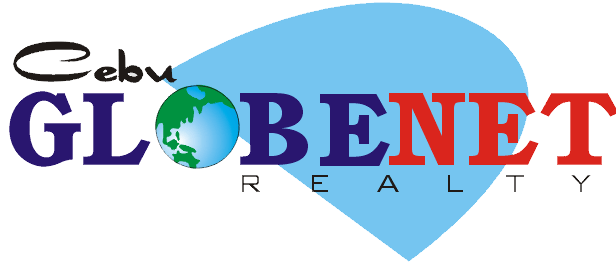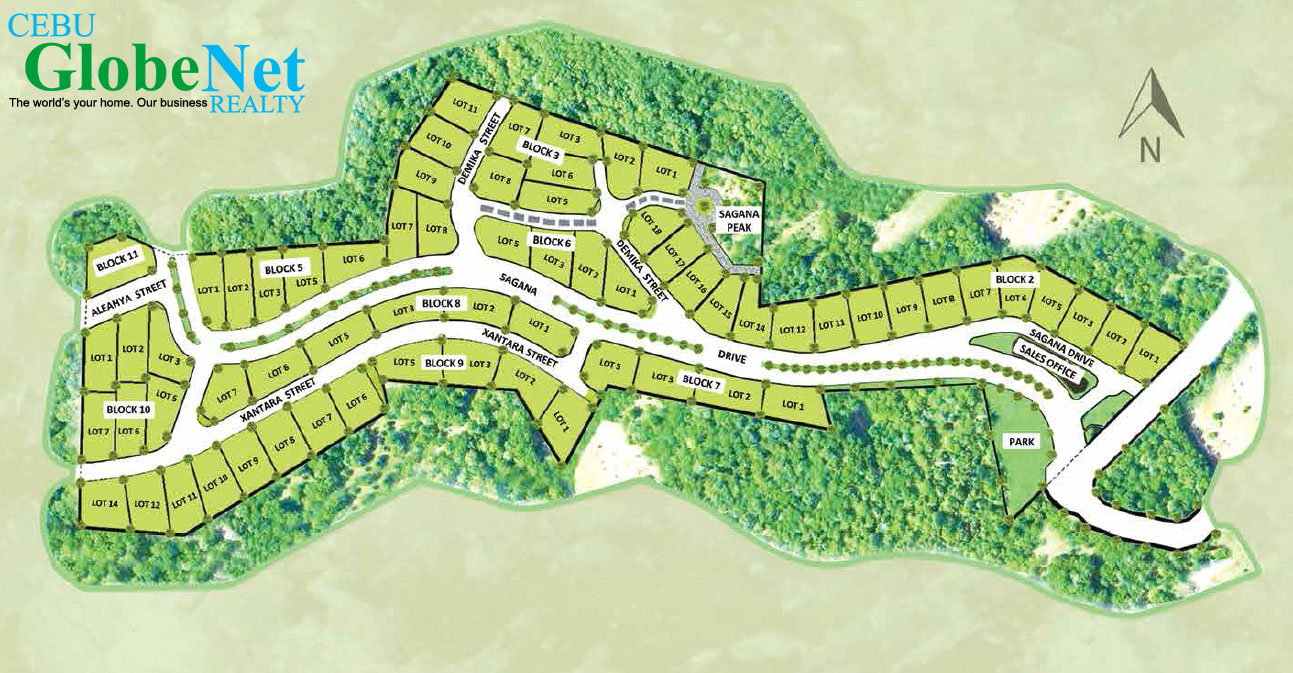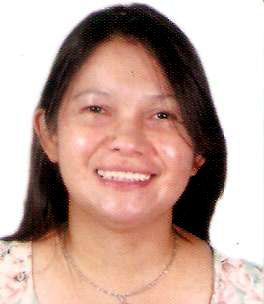
Location: Pondo Balamban, Cebu
Amonsagana is a master planned as a premier class retirement village development with layout and architectural designs emphasizing interaction between people in the community while safe-guarding open spaces and natural habitats. Covering an area of 32 hectares, Amonsagana will be developed in four phases, each being named to honor and celebrate one of the four elements. Each phase is designed as a private enclave of homes, connected yet distinct from one another. More than 40 percent of the land is dedicated to roads, parks, gardens, water catchments, organic farm, nature reserve and communal amenities.
Amenities
- Park & Tree nursery
- SAGANA Peak
- Chapel
- Garden
- Clubhoouse
- Fishing areas
- SAGANA Farm
Moonstone House Model
Floor Area: 238 sqm
Sapphire House Model
Foor Area: 275 sqm
Ruby House Model
Floor Area: 302 sqm





