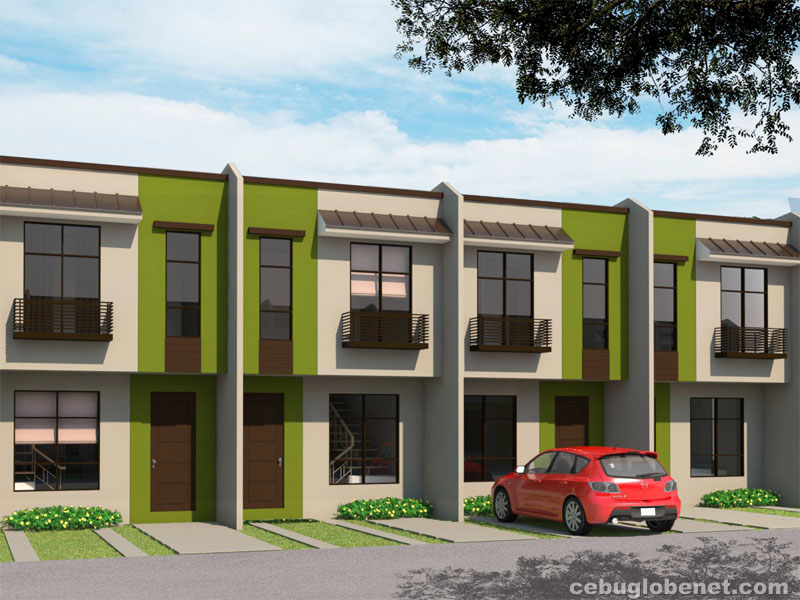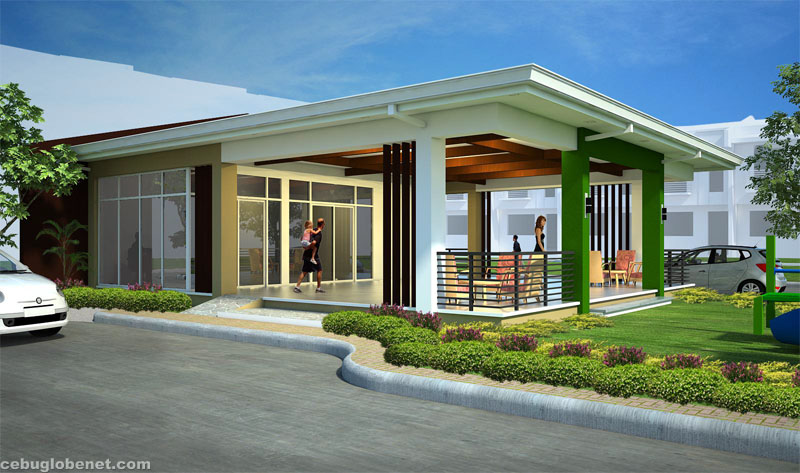Location: Lapu Lapu, Cebu
Site Location Map
Project Information
- Total Land Area: 30,655 sqm
- Total No. of Units 413 units
- Lot Area Per Unit 42 sqm
- Unit Type: 2– storey Townhouse
- Usable Floor Area 70 sqm*
- House 52 sqm*
- Frontage 14 sqm*
- Service area 4 sqm
- Price: Php 1,250,000
Subdivision Facilities & Amenities
- Gate & Guardhouse
- Perimeter fence
- Clubhouse
- Streetlights
- Parks& Playground
- Street signage
- Convertible court
- (basketball, volleyball, badminton)
- Undergrounddrainage system
- Sewage treatmentfacility / Lagoon
- MCWD water system
- Concrete roads
- MECO electricitysystem
Windows
- Aluminum “Analok” Sliding and Awning Windows at Front
- Aluminum Jalousie Windows at Rear
Floor Finishes
- Plain Cement Smooth Finish
- Toilet & Bath-with 12” x 12” Mariwasatiles
- Wall Finishes
- Exterior & Interior –Plain Cement Smooth Finish w/ 2 coats latex paints
- Toilet & Bath –with 12” x 12” Ceramic Wall Tiles
Kitchen
- Kitchen Cabinet with Salt & Pepper Granite Countertop
- Stairs
- Wooden Steps with Stringer, Wooden Handrail on Iron Balusters
- Fixtures
- Water closet, Lavatory, Chrome-plated Telephone-type Shower with Faucet, Stainless Steel Floor Drain
- Ceiling
- Ground floor & T&B-Latex paint finish
- Second floor-FiberCement Board Ceiling with Latex Paint Finish





