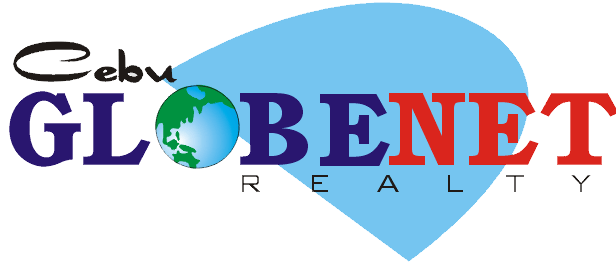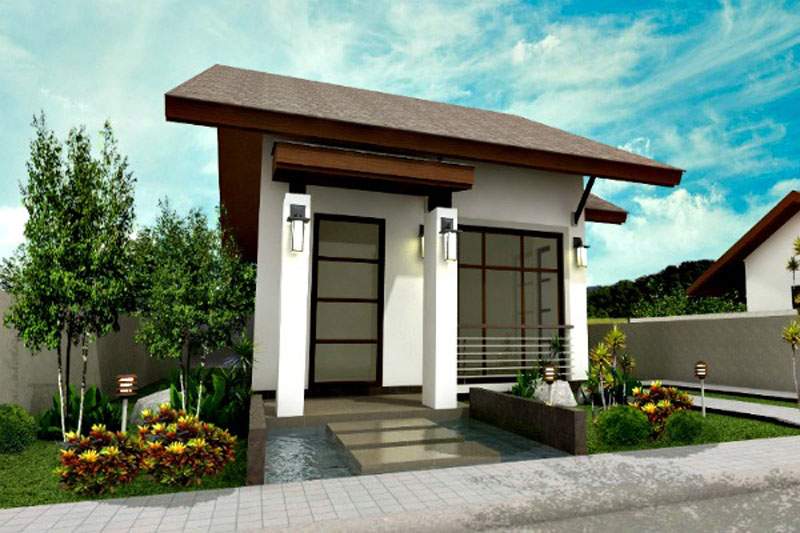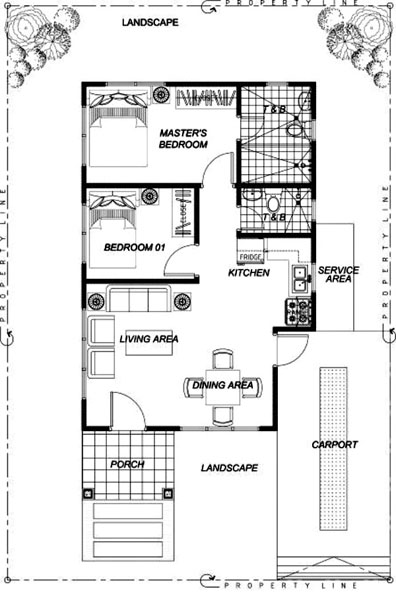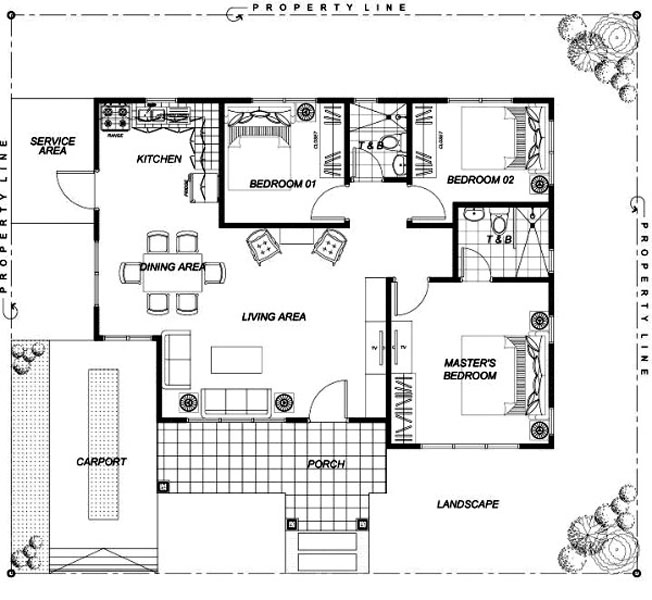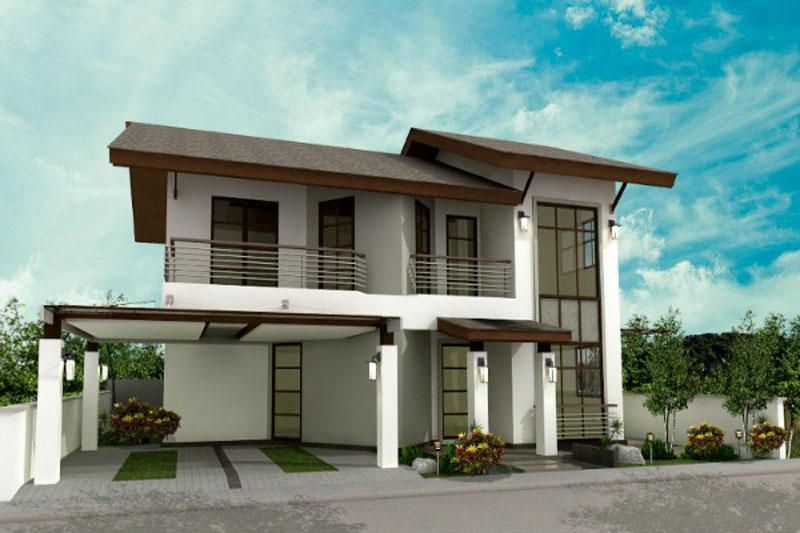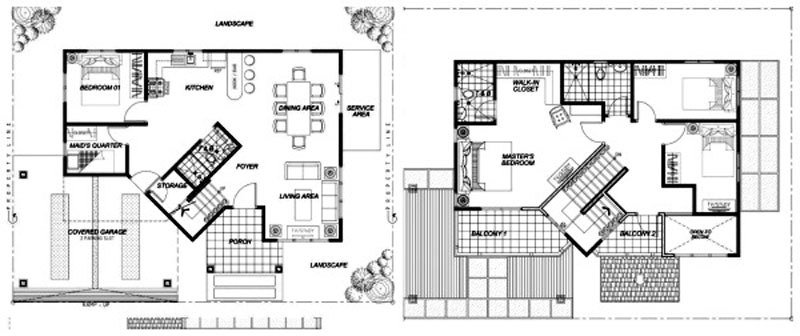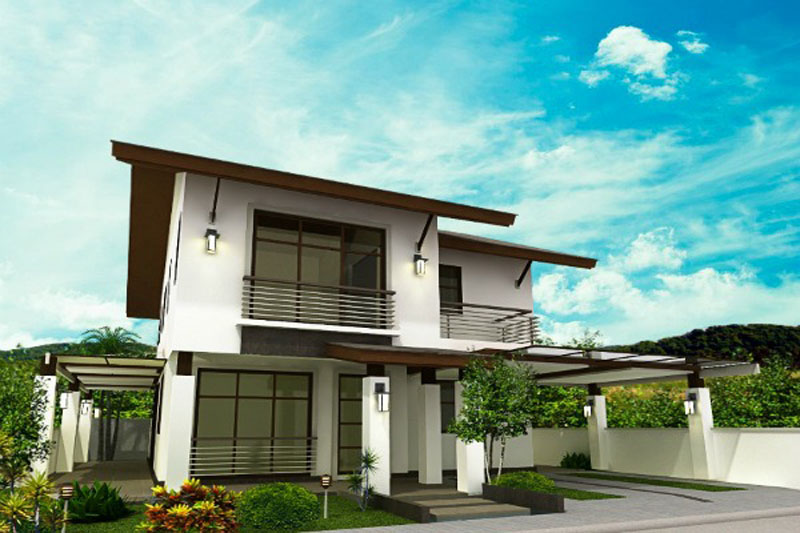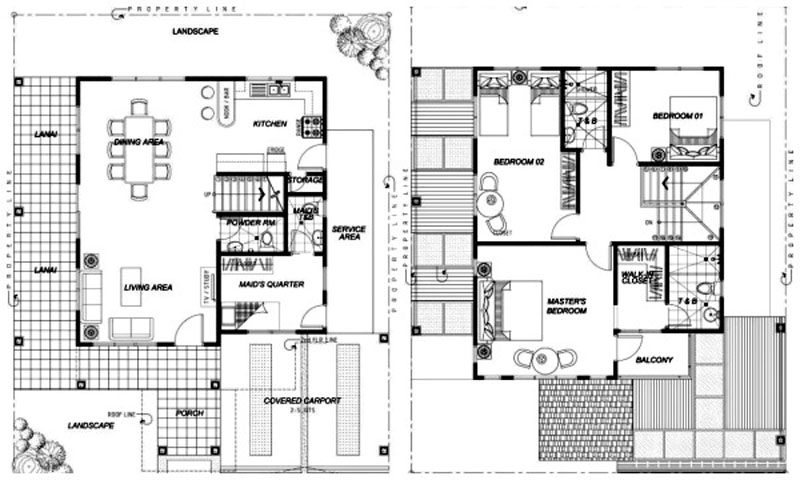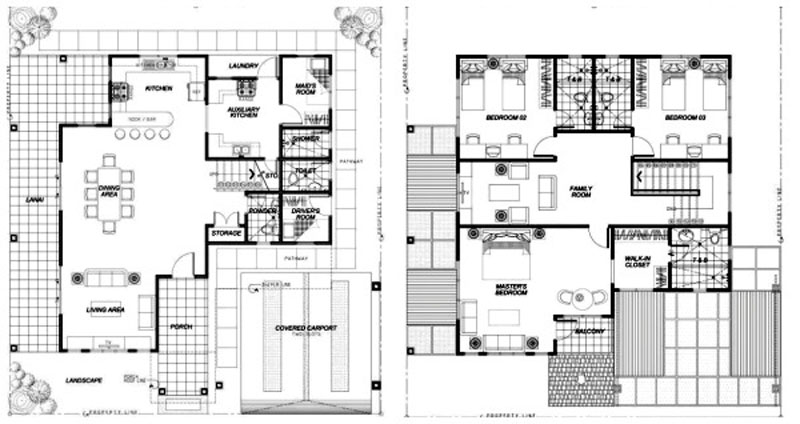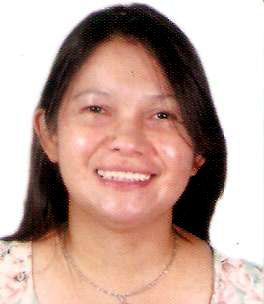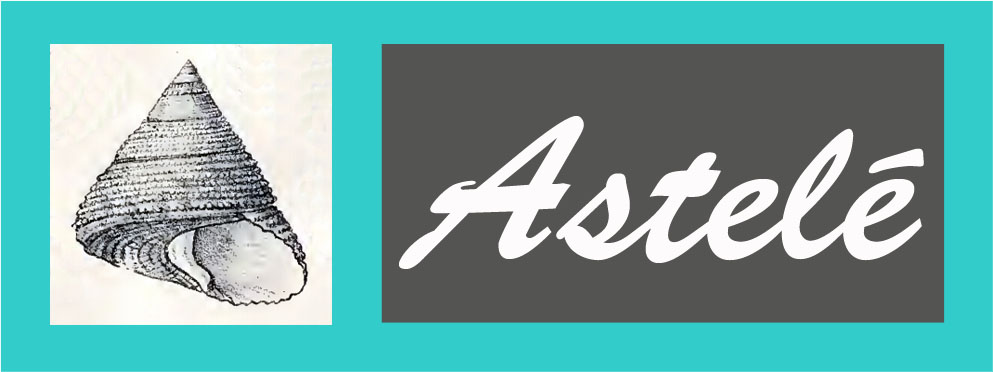
Location: Mactan, Cebu
Astele is a sanctuary where the the therapeutic breeze of the nearby ocean calms your being. A modern community settled in the vibrant island of Mactan. Astele is surrounded with beautiful world-class beach resorts, a vacation is never too far away. Well-planned amenities can be found in this exclusive gated subdivision like a swimming pool, clubhouse, fitness gym, landscaped gardens, and a playground that enhance the quality of living. A lifestyle that boasts of tasteful Asian Contemporary minimalism is reflected in its floating steps on Zen pond found in every house. All things that make Astel a coveted community is the promise of a well-balanced life of tranquility and vitality.
Project Area: 20,429 sqm
Project Concept: Contemporary Asian Pocket Subdivision
Number of Units: 60 single detached units
Amenities
- Perimeter fence
- Underground electrical, cable and telephone system
- Cemented sidewalks with street lights
- Concrete roads, curbs and gutters
- Water distribution system
- Provision for Telephone lines*
- Gated Community
- Swimming pool
- Clubhouse and fitness gym
- Kid’s playground
- Elegant entrance with guard house
- Selected landscaped areas
- Provision for Cable TV line*
Unit features
- Steel reinforced solid concrete walls
- Imported granite kitchen counter top with sink and kitchen cabinets
- Shower enclosure for Master’s bathroom
- Walk-in closet for Master’s bedroom except Hazel & Myrtle units
- Modular closets for all bedrooms
- Ceramic floor tiles for living, dining, and kitchen areas
- Wood-grain resilient flooring on concrete floor (second floor)
- Stylish bathroom fixtures
- Painted ceiling and room partitions
- Powder-coated aluminum framed glass windows with insect screens
- Asphalt shingles roofing
- Superior residential plumbing (PPR piping system) and electrical system
- Porch with floating steps on Zen pond
- Landscaped entrance
Myrtle
Floor plan
Floor Area: 65 sqm
Lot Area: 150 sqm
- 1-Storey Single Detached
- 2 Bedrooms
- 2 Toilet and Bath
Hazel
Floor plan
Floor Area: 94 sqm
Lot Area: 225 sqm
- 1-Storey Single Detached
- 3 Bedrooms
- 2 Toilet and Bath
Mahogany
Floorplan
Floor Area: 133 sqm
Lot Area: 150 sqm
- 2-Storey Single Detached
- 4 Bedrooms
- 3 Toilet and Bath
- 1 Maid's Room
Linden
Floorplan
Floor Area: 190 sqm
Lot Area: 225 sqm
- 2-Storey Single Detached
- 4 Bedrooms
- 3 Toilet and Bath
- 1 Maid's Room
Aspen
Floor plan
Floor Area: 198 sqm
Lot Area: 180 sqm
- 2-Storey Single Detached
- 3 Bedrooms
- 3 toilet and Bath
- 1 Power room
- 1 Maid's Room
Lombardy
Floor plan
Floor Area: 288 sqm
Lot Area: 251 sqm
- 2-Storey Single Detached
- 3 Bedrooms
- Family Room
- 4 toilet and Bath
- 1 Powder Room
- 1 Miad's Room
- 1 Driver's Room
