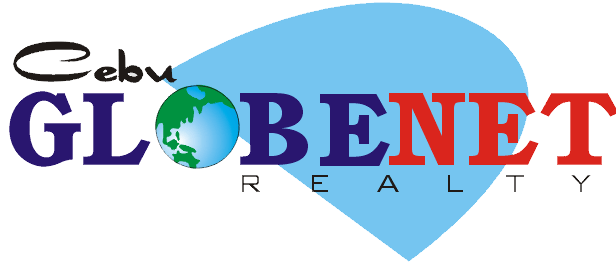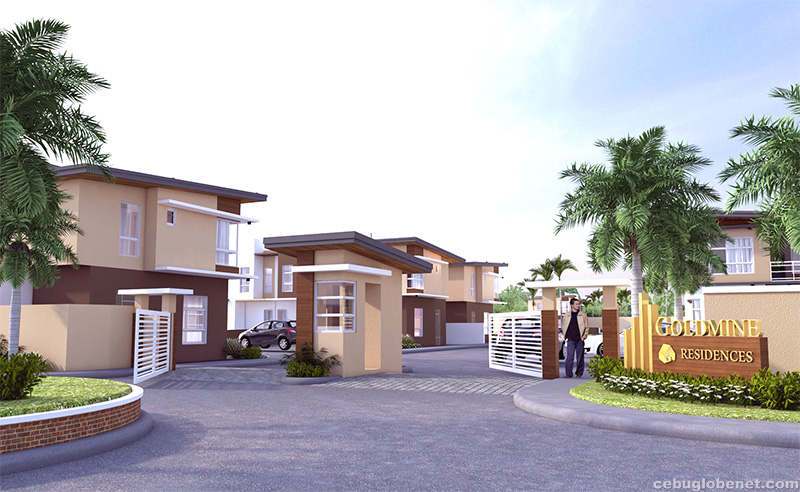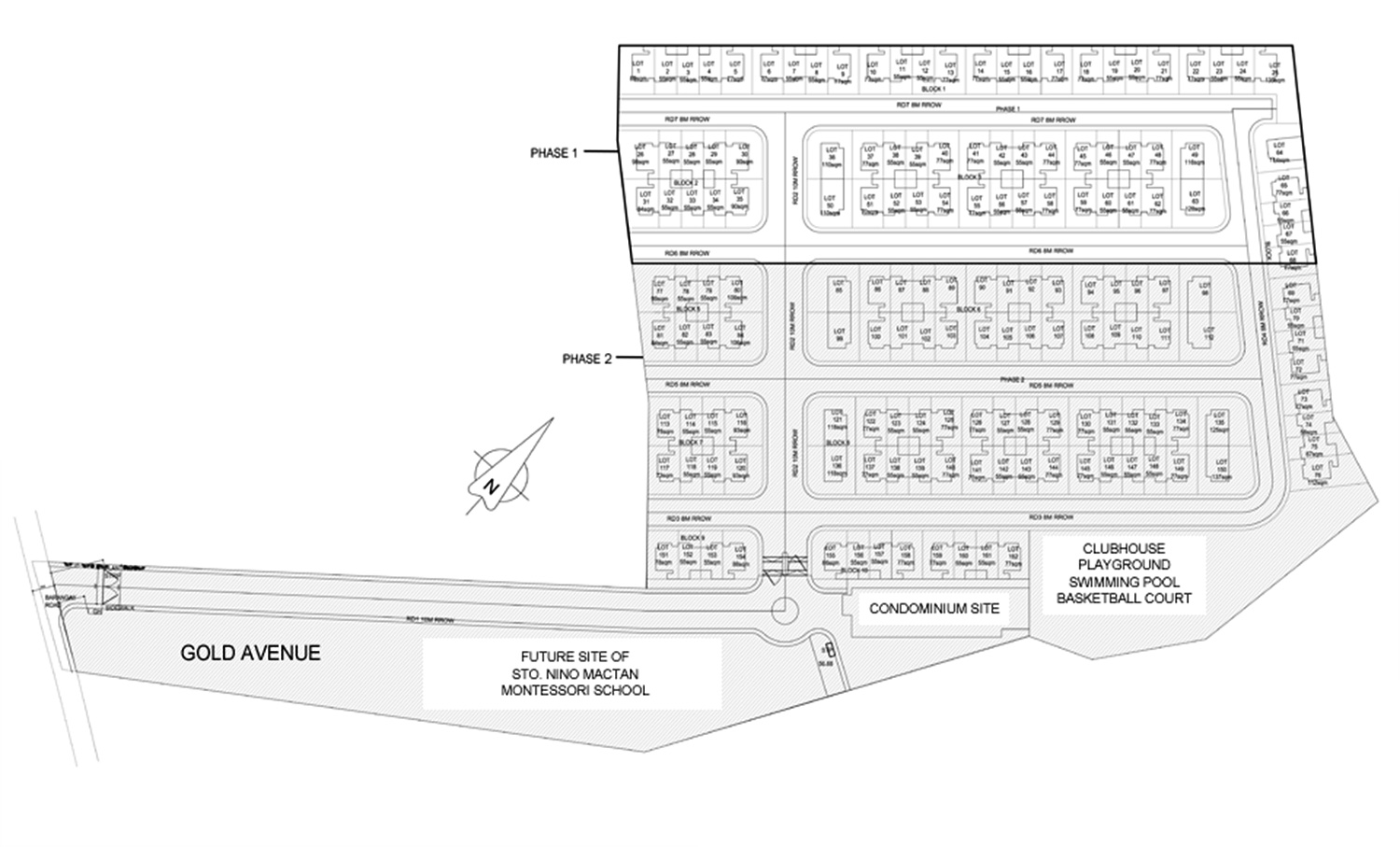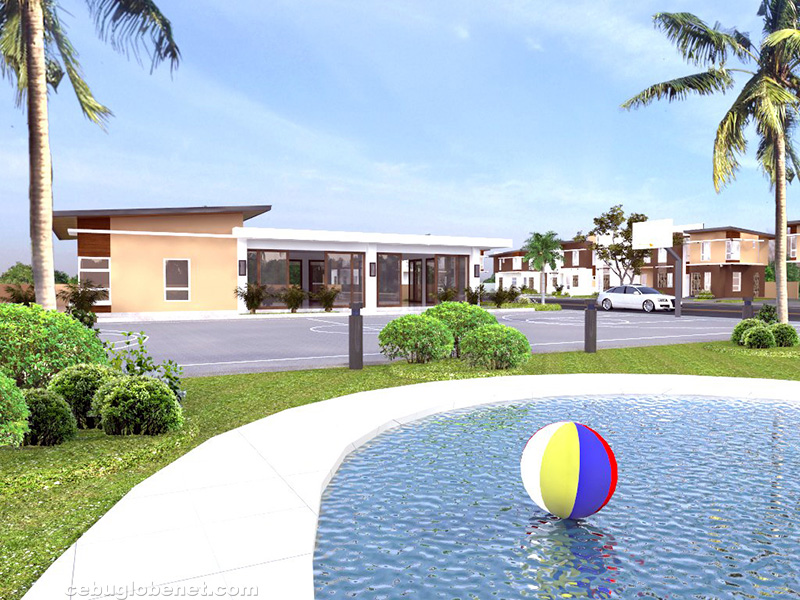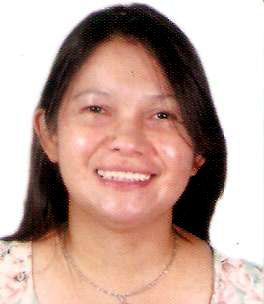Location: Bankal Mahayahay Soong Rd, Lapu-Lapu City, Cebu
Accessbility
- Sto. Nino Mactan Montessori School
- Grocery
- Health / Dental Clinic / Laboratory Facility
- Chapel
- Coffee Shop / Restaurants
- Swimming pool and Clubhouse.
Subdivision Plan
- Phase 1- 67 Units
- Phase 2- 94 Units
- TOTAL: 161 Units
Amenities
- Perimeter Fence
- Elegant guardhouse and gate
- Swimming pool
- Streetlights & signages
- Sewage treatment facility / lagoon
- Concrete roads
- Underground drainage system
- Parks and playground
- Convertible court
- Clubhouse / Multi-purpose hall
- MCWD water distribution system
- MECO electricity system
Platinum House Model
2 Storey Single Attached
Lot Area: 110- 128 sqm
Floor Area: 78 sqm
Specifications
- 3 bedrooms
- 2 toilet and bath
- Kitchen cabinet fixtures
- 1 Servant’s quarter
- 1 balcony
- 1 carpark
Diamond House Model
2 Storey Outer Townhouse
Lot Area: 77- 98 sqm
Floor Area: 66 sqm
Specifications
- 3 bedrooms
- 2 toilet and bath
- Kitchen cabinet fixtures
- 1 Servant’s quarter
- 1 car park
Titanium House Model
2 Storey Inner Townhouse
Lot area: 55 sqm
Floor area: 64 sqm
Specifications
- 3 bedrooms
- 2 toilet and bath
- Kitchen cabinet fixtures
- 1 car park
