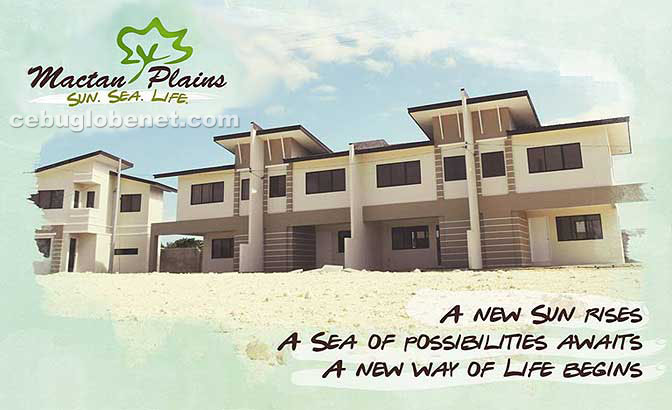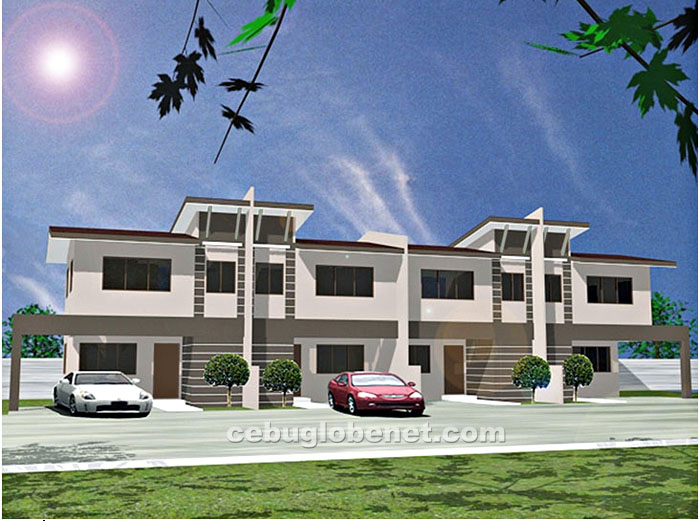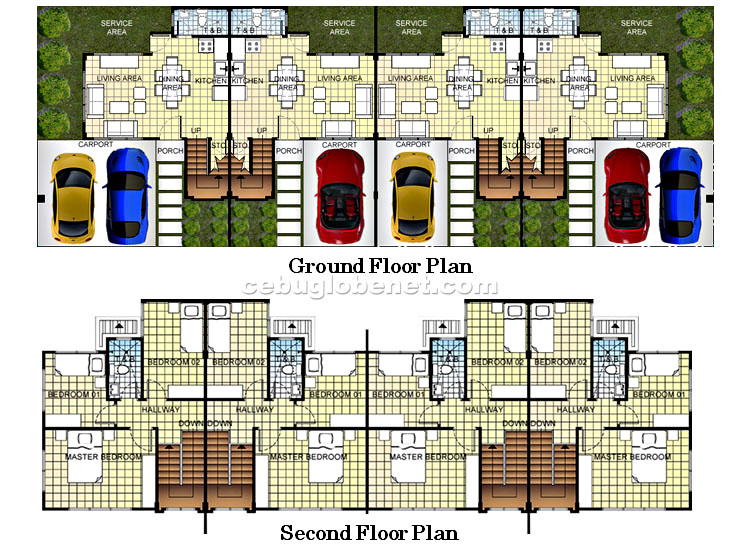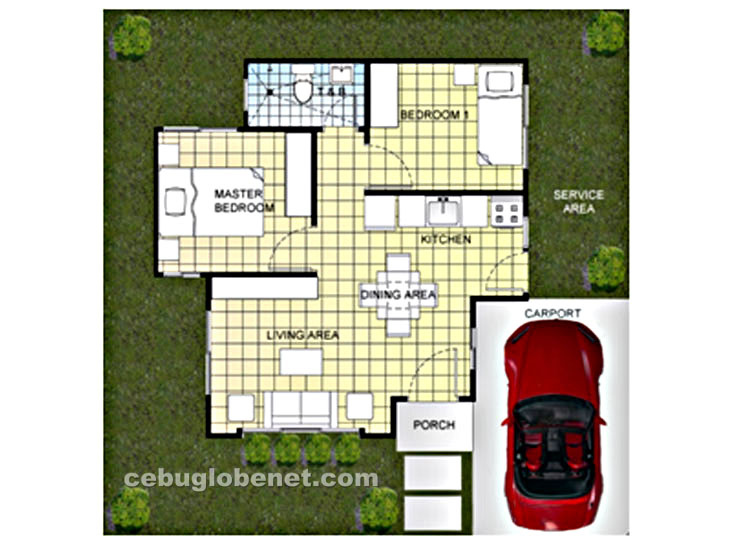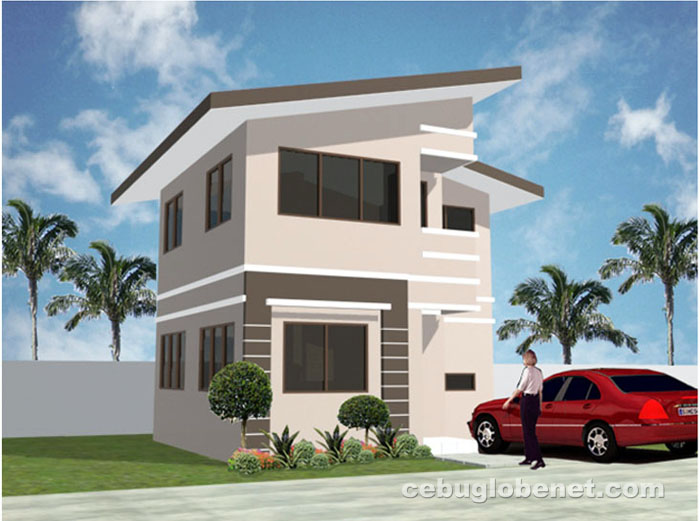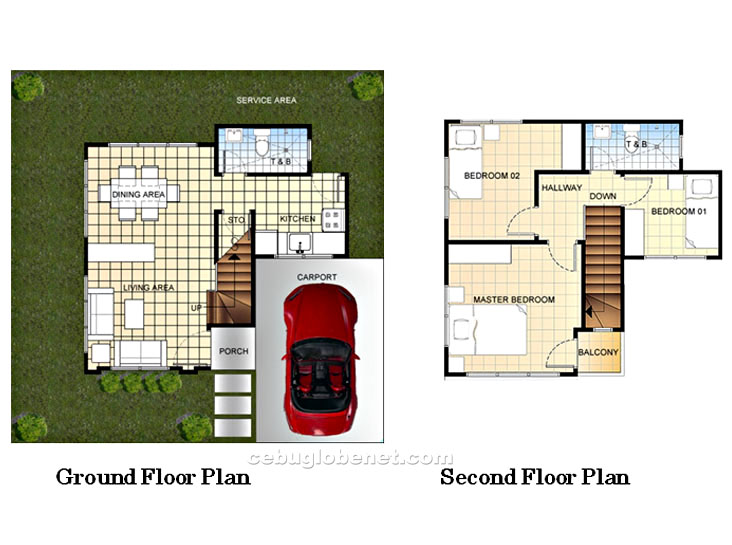Location: Lapu-Lapu, Cebu
Site Location Map
Features & Amenities
- Entrance Gate and Guardhouse
- Fully-Fenced Perimeter
- Landscaped Park and Playground
- Multi-Purpose Hall
- Outdoor Court
- Concrete Road Network with Street Signage
- Concrete Curbs, Gutters and Sidewalks
- Street Lights
- Water Supplied by MCWD
- Electrical Power Supplied by MECO
- Underground Drainage & Sewerage System
Erin Model
Floor plan
Unit Type: Two-Storey Rowhouses
Floor Area : 73 sq. m. (786 sq. ft.)
Lot Area: Inner Unit: 60 sq. m. (645 sq. ft.)
End Unit : 80 sq. m. (861 sq. ft.)
- 3 Bedrooms
- 2 Toilet and Baths
- 1 Carport (Inner Units)
- 2 Carport (End Units)
Fiona Model
Floor plan
Unit type: One-Storey Single Detached
Floor Area: 42 sq. m. (452 sq. ft.)
Lot Area: 100 sq. m. (1076 sq. ft.)
- 2 Bedrooms
- 1 Toilet and Bath
- 1 Carport
Kiara Model
Floor plan
Unit type: Two-Storey Single Detached
Floor Area: 69 sq. m. (743 sq. ft.)
Lot Area: 100 sq. m. (1076 sq. ft.)
- 3 Bedrooms
- 2 Toilet and Baths
- 1 Carport

