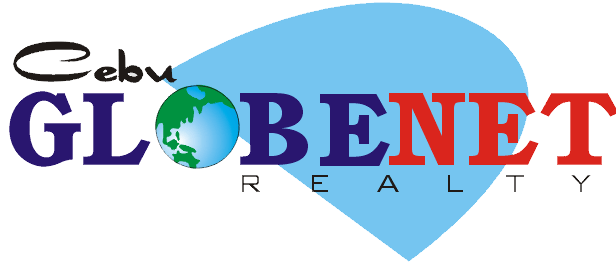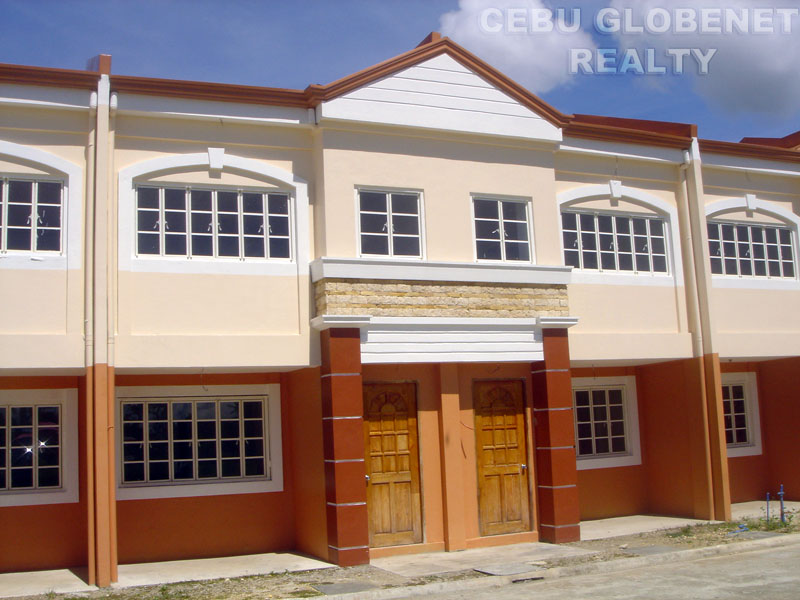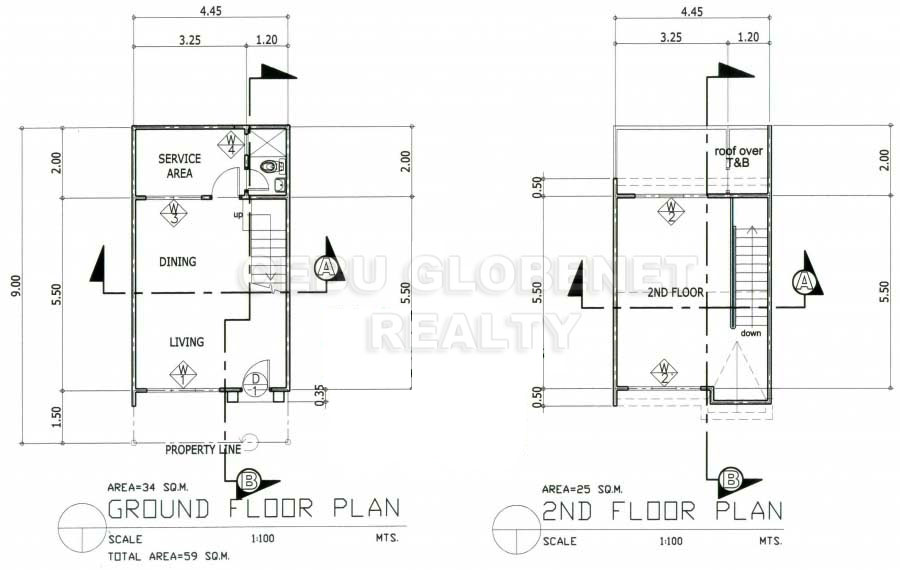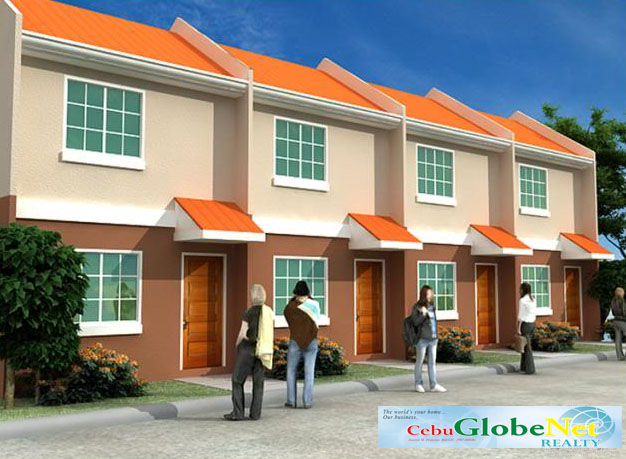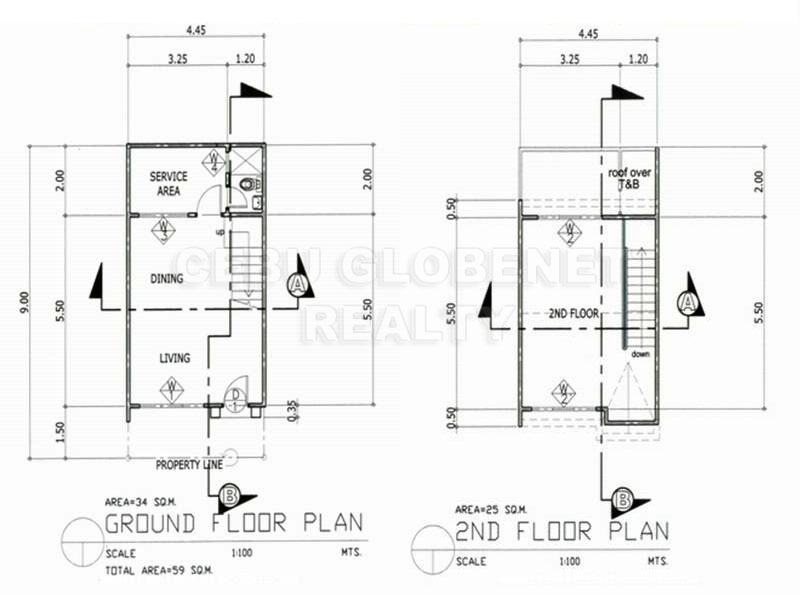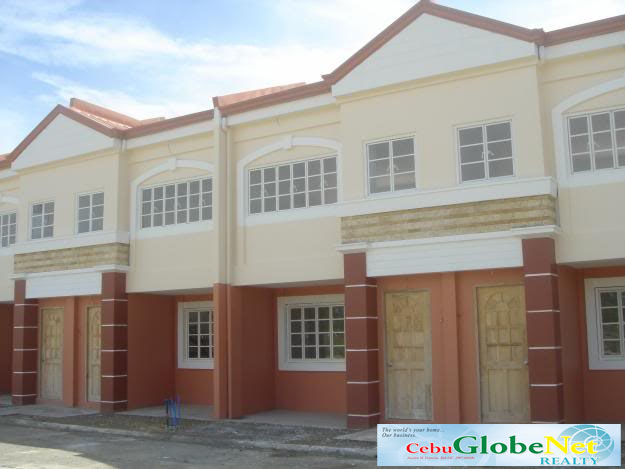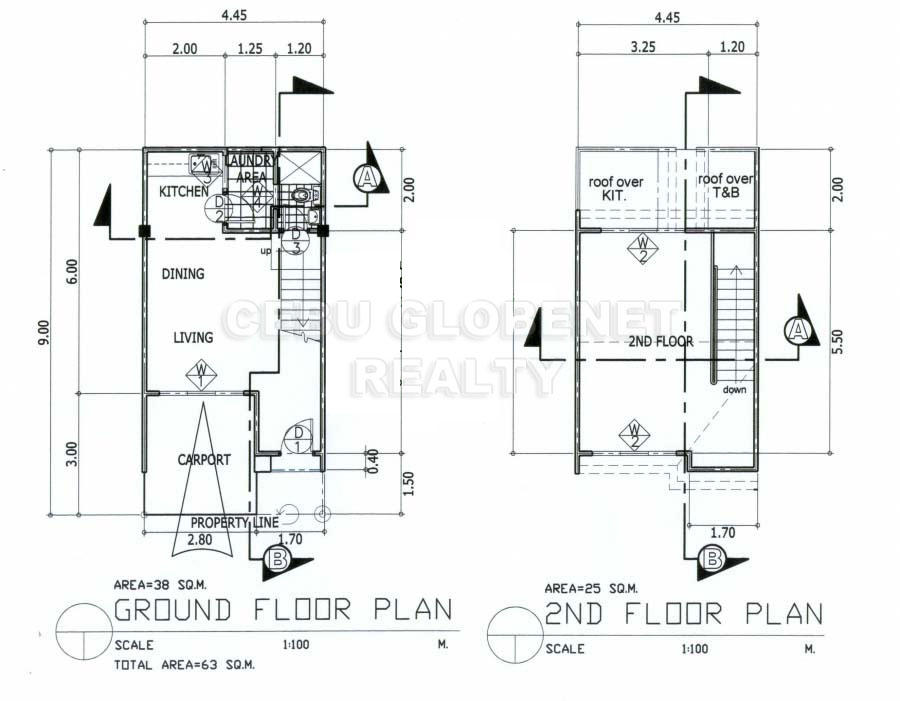Location: Barangay, Cotcot, Liloan, Cebu
Total Area of Project : 13,412 sq.m.(1.3412 hect.)
Number of Units : 162 Saleable Units
Type of Units: 2-Storey Townhouse with Carport and Without Carport
Subdivision Amenities
- Gated Community
- Guardhouse with 24 hours security
- Perimeter fence
- Parks and Playground
- Drainage
House Specifications
- Concrete Walls
- Concrete Ground Floor
- Solid Panel Door Main Entrance
- Front Casement Glass Window
- Plywood Ceiling
- Tiled Toilet and Bath
- Steel Framing for Second Floor
- (Kiln Dried T&G Floor Finish)
- Steel Trusses
- Long Span Roof Pre-Painted
- Primer Interior Finish
Ana Model
Floor plan
Bedrooms: 2
Type: House and Lot
Size: 53 sqm
Title type: Freehold
House Specifications
- Solid panel door main entrance
- Long span roof pre painted
- Front casement glass window
- Painted exterior finish
- Tiled toilet and bath
- Primer interior finish
- Steel framing for second floor with wood flooring
- kitchen counter with sink
Rose Model
Floor plan
Bedrooms: 2
Type: House and Lot
Size: 48 sqm
Title type: Freehold
House Specifications
- Steel frame for second floor w/wood flooring
- Front casement glass window
- Rear jalousie glass window
- Panel door (main door)
- Flush door (CR)
- with exterior paint
Liza Model
Floor plan
Bedrooms: 2
Type: House and Lot
Size: 63 sqm
Title type: Freehold
House Specifications
- Solid panel door main entrance
- Long span roof pre painted
- Front casement glass window
- Painted exterior finish
- Tiled toilet and bath
- Primer interior finish
- Steel framing for second floor with wood flooring
- Kitchen counter with sink
