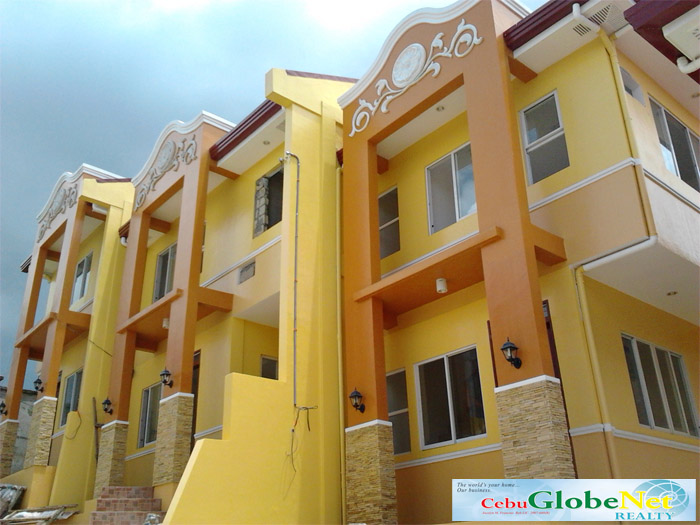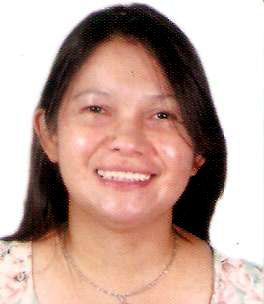Location: J. Alinsug Rd., Jagobiao, Mandaue City
Site Location Map
House Features
- Concrete walls
- Ceramic tile finish interior flooring
- Full modular kitchen cabinetry with solid surface
- Fine fiber cement board ceiling
- Aluminum framed glass windows
- Oil stained solid wood panel door for the main entrance with reliable lockset
- Flush door panels for bedroom
- Superior residential plumbing and electrical system
- Utility area and Maid's room (selected)
- Long-span pre-painted galvanized tiled roof sheets
- Stone cast facade ornament
- Stone cladding at entry porch
Amenities
- Guardhouse& Gated entrance
- Landscaped Entrance
- Cemented Sidewalks with Street Lights
- Perimeter Fence
- Concrete Main Road
- Landscaped Gardens & Open Areas
- Cemented Crubs & Gutters
- Underground Drainage System
- Multi- Purpose Hall
- 24- hour security
- Telephone & Cable lines
- Water Supply
- Electrical Power Supply
Felis berta pers
Floor Area: 42 sqm
- One-Storey Attached
- 2 Bedrooms
- 1 Toilet & Bath
Debbie pers
Floor Area: 96 sqm
- Two-Storey Side Attached
- 2 Bedrooms
- 2 Toilet & Bath
Corazon pers
Floor Area: 78 sqm
- Two-Storey Detached
- 4 Bedrooms
- 2 Toilet & Bath
Antonia pers
Floor Area: 42 sqm
- One-Storey Attached
- 2 Bedrooms
- 1 Toilet & Bath
Natividad pers
Floor Area: 69 | 79 | 69 sqm
- Two-Storey Rowhouse A
- 2 | 5 | 2 Bedrooms
- 2 Toilet & Bath
Teofila pers
Floor Area: 60 sqm
- One-Storey Detached
- 3 Bedrooms
- 2 Toilet & Bath
Teresa pers
Floor Area: 68 sqm
- Two-Storey Rear Attached
- 2 Bedrooms
- 2 Toilet & Bath




