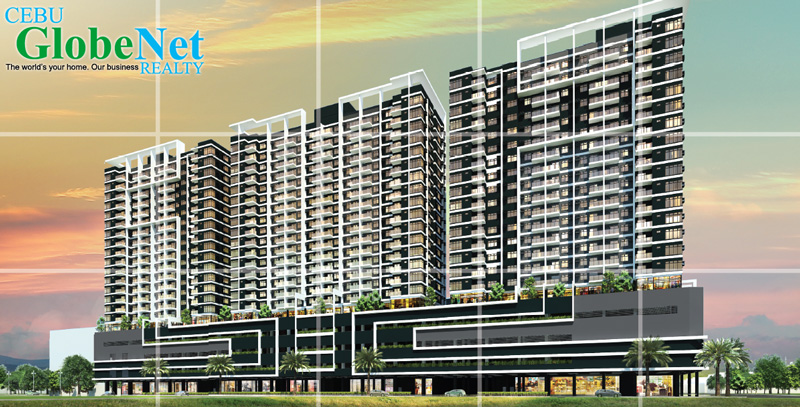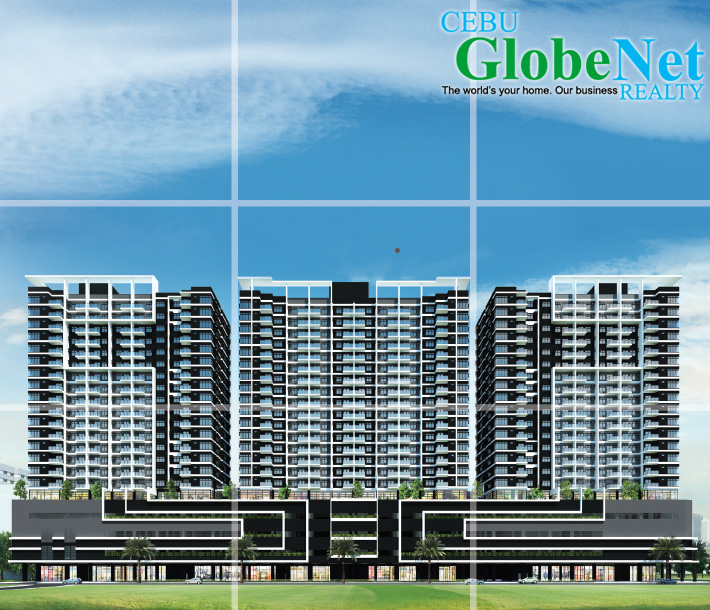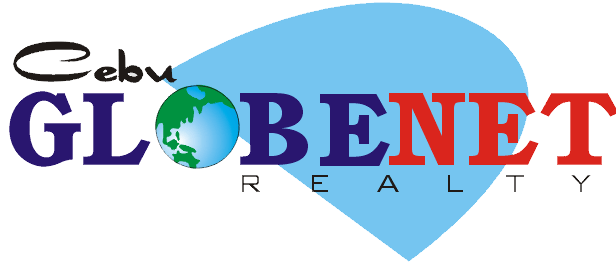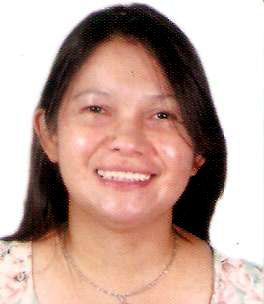
Location: North Reclamation Area, Cebu

Building Details
- Approximately 6,600 sqm residential lot
- Modern architectural design
- Three residential towers
- Modern resort-inspired community
- Natural lighting
- Natural ventilation
- Concrete facade with glass windows and balconies in selected units
- Retail area at the tower ground floor

Building Features
- Main entrance lobby with reception counter
- 3 Elevators
- CCTV monitoring on selected common areas
- Automatic smoke detectors, fire alarm and sprinkler system at all common areas
- Annunciator panel with emergency speaker at selected floors
- Water is supplied by an elevator tank and underground cistern
- Standby power generator for all common areas
- Individual mall boxes
- Wifi at selected amenity areas
- Garbage holding room located at basement 1
- Garbage holding area per residential floor
- Building administration office
- Security room
- Transformer and genset room
- Driver's lounge and toilet
- Sewage treatment plant
- 2 Fire exits and well-lighted signages conforming to the fire code of the Philippines
Amenities
With exclusive access to over 30 lifestyleand recreational amenities spread acorss all three towers of the Galleria Residences, you get to enjoy unlimited leisure possbilities that will allow you to recharge, refresh and maximize your social lifestyle.

Condominium Units


