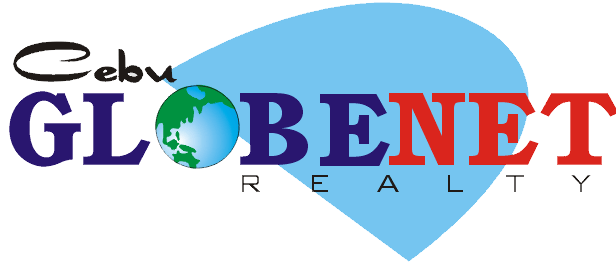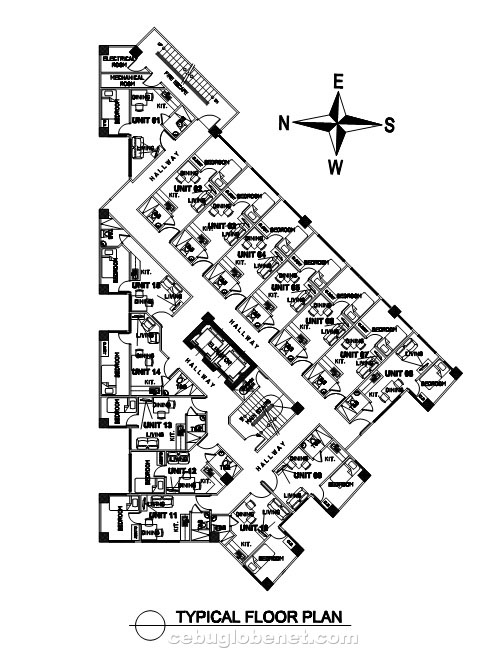Location: Mabolo, Cebu City
Project Information
Total Land Area: 593 sqm
Total No. of Units: 165 condo units
Total no. of Floors: 12 storeys
Type of units: One bedroom
Unit Sizes: 20 sqm –22 sqm
Gross Floor Area: 6,564 sqm
Building Features
- Two-level parking
- 24- hour security
- Twin hi-speed elevator system
- Fire protection & automatic sprinkler system
- Fire alarm system
- 100 % back-up generator
- Individual mailboxes
- Garbage chutes in every floor
- Covered roof deck for special events/functions
- Provisions for air-con, telephone & cable TV
- Elegant lobby & reception counter
Typical Building Floor Plan
Unit Features
- Porcelain tiles on living, dining and kitchen area
- (Tile size: 60cm x 60cm)
- Ceramic tiles in T & B (Tile size: 30cm x 30cm)
- T & B complete with shower, water closet,toilet paper holder ,towel bar & Lavatory
- Kitchen Cabinets
- Finished painted interior wall
- One-bedroom with wooden panel main door
- PVC door on T & B
- Exhaust Fan on T & B
- PVC sliding windows with clear glass
- Complete electrical switches and convenient outlet in living, dining, kitchen & T & B areas.
- Provision for aircon with outlet
- Provisions for cable TV and telephone line
One Bedroom Unit





