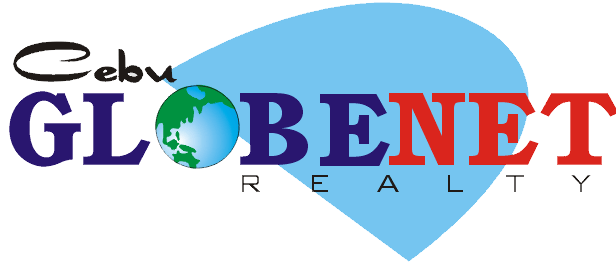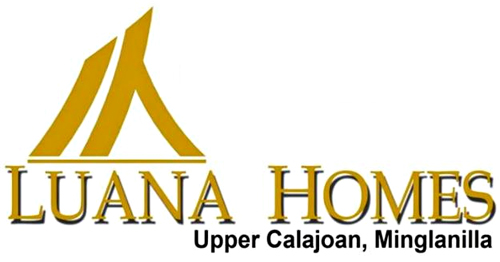
Location: Upper Calajoan, Minglanilla
Site Development Plan
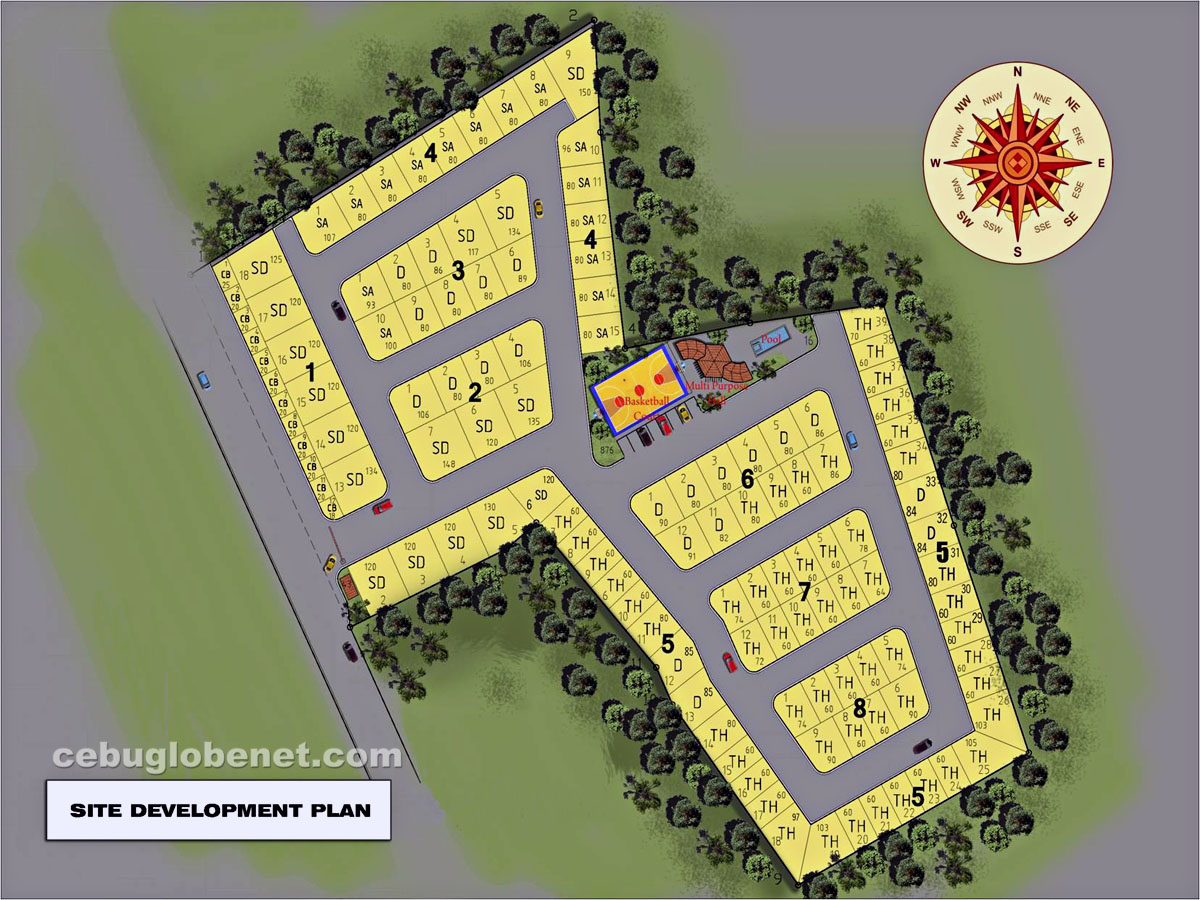
Number of Units
- Single Detached: 16
- Duplex: 38
- Townhouses: 56
Amenties
- Basketball Court
- Lap Pool
- Kiddie Pool
- Gym
- Multi-Purpose Hall
- Meditation Garden
- Cabanas
- Perimeter Fence
- Guard House
- Commercial Strip
Townhouse Unit
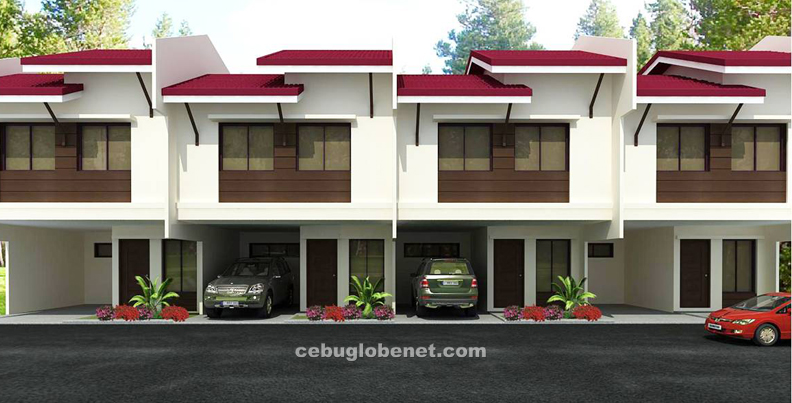
Floor Area: 68 sqm
Lot Area: 60 sqm
Floor plan
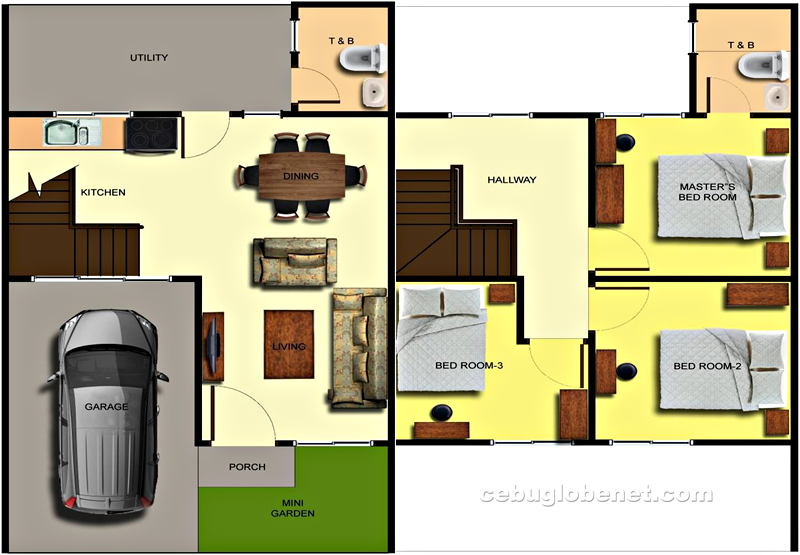
House Features
- 2 Storey, Townhouses
- 3 Bedrooms
- 2 Toilet and Bath
- Living, Dining, Kitchen
- 1 Car Garage
Duplex Unit
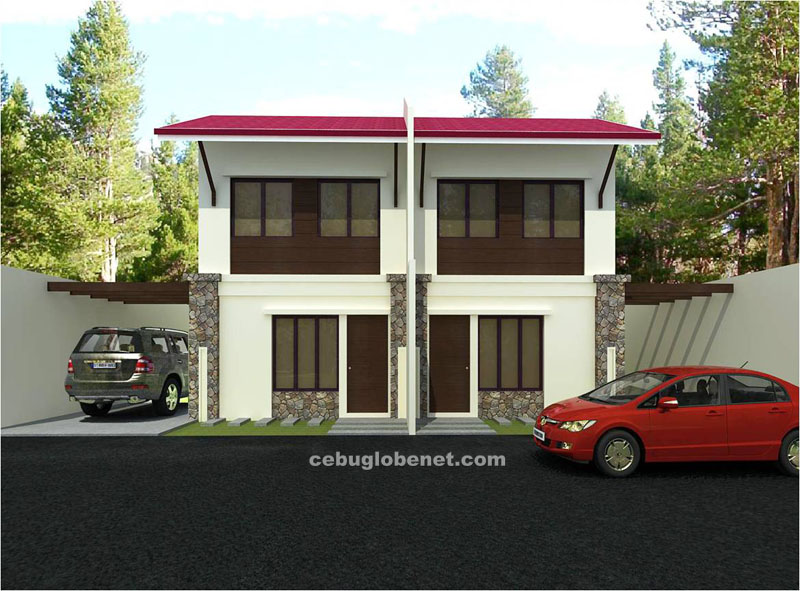
Floor Area: 66 sqm
Lot Area: 80 sqm
Floor plan
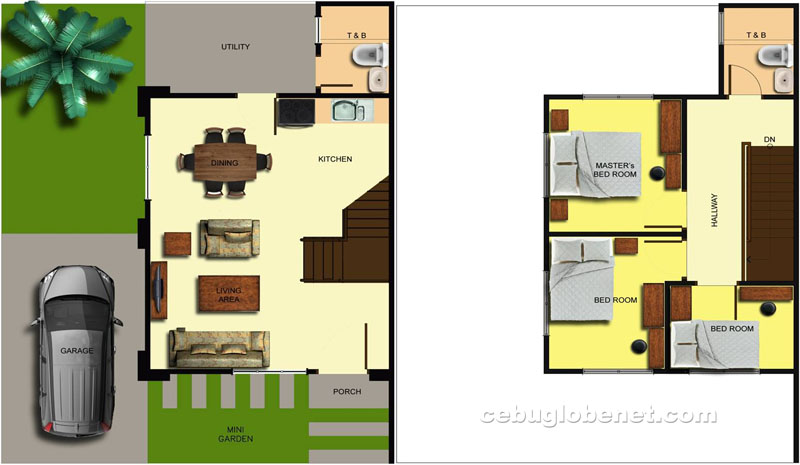
House Features
- 2 Storey, Duplex House
- 3 Bedrooms
- 2 Toilet and Bath
- Living, Dining, Kitchen
- 2 Car Garage
Single Detached Unit
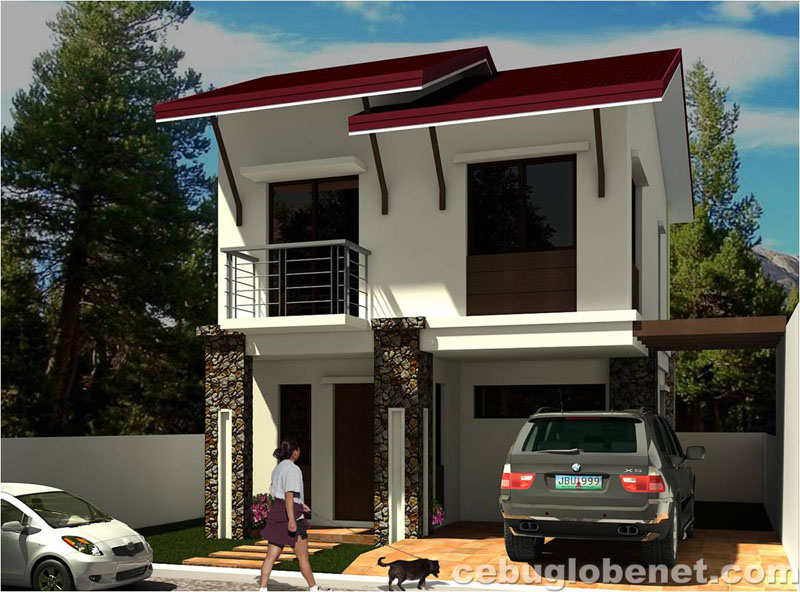
Floor Area: 87 sqm
Lot Area: 120 sqm
Floor Plan
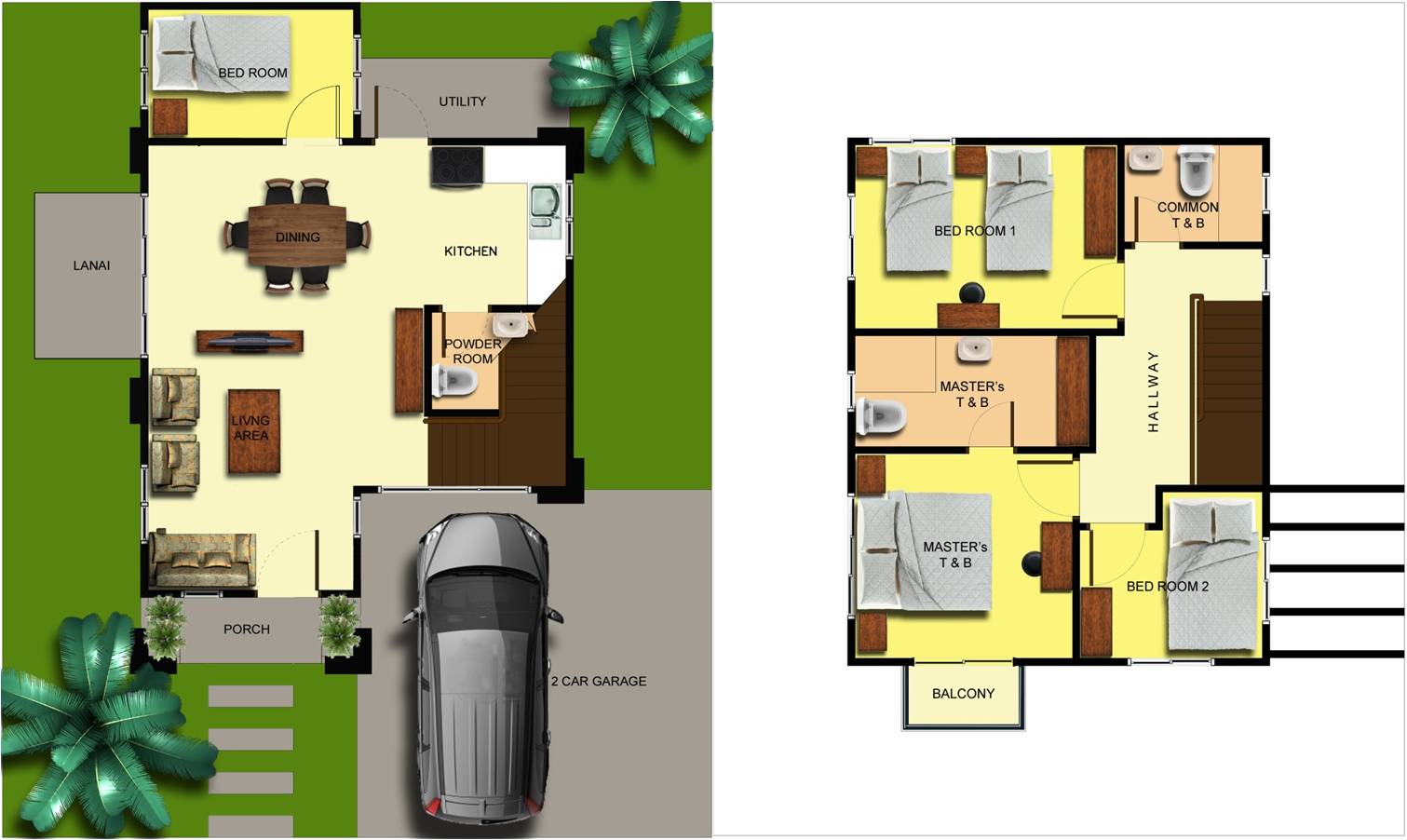
House Features
- 2 Storey, Single Detache house
- 4 Bedrooms
- 3 Toilet and Bath
- Living, Dining, Kitchen
- 2 Car Garage
