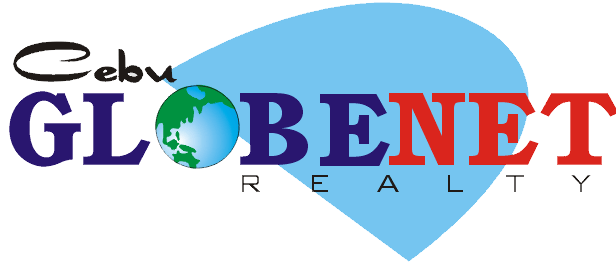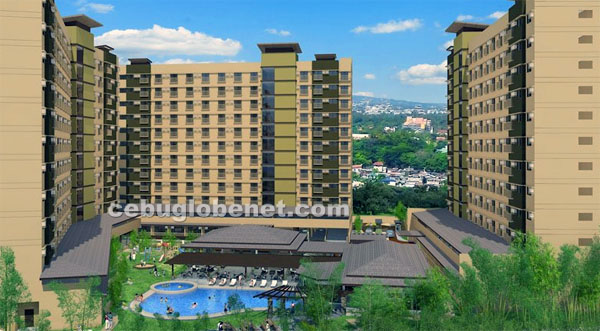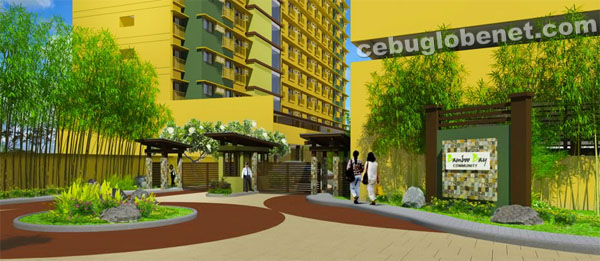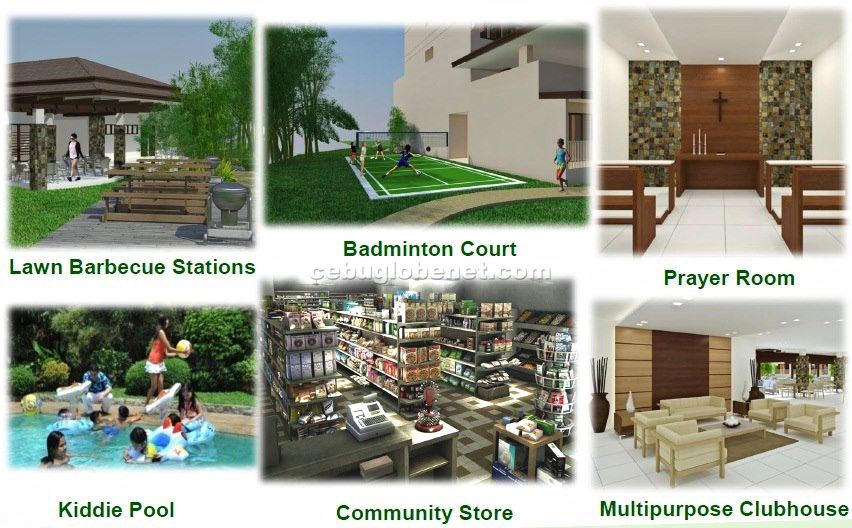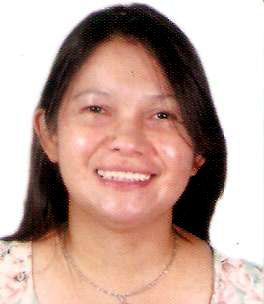Location: Hernan Cortes St, Mandaue City 6014

Bamboo Bay Community - At the heart of the new concept is a declaration of the community values contained in a handbook that will serve as a guideline for residents and unit owners. This is referenced in the Certificate of Membership to be given to residents and unit owners to entitle them to benefits and privileges. A Community Store and Coffee Shop shall offer dry goods, rice, grocery items and services that will award rebates for patronage. As a program offered by the developer to subsidize condominium dues, the rebate is dependent on the amount of purchases made by the member. Community activities to be run by the condo corporation with the assistance of the developer aim to foster camaraderie, cooperation for programs to benefit the residents young and old, and encourage the “bayanihan” spirit among neighbors.
Project Details
Land Area: 1 Hectare Project
Type: Mid Rise Condominium
Number of Buildings: 3 towers
Number of Floors: 12 levels per tower
Units per Floor: 22 units at Tower 1; 22 units at Tower 2; 26 units at Tower 3
Number of Units per Tower: 229 units at Tower 1; 227 units at Tower 2; 268 units at Tower 3
Total Number of Units: 724 units for 3 towers
Tower Features
- Naturally Ventilated & Lighted 1.8m-wide hall way
- Lobby Counter & Mail Box
- Lobby Powder Room
- Sprinkler System
- CCTV System (Lobby, Elevator, Corridor, & Parking)
- 24/7 Security (Main Lobby & Reception)
- Two 11-Passenger Elevators
- Smoke Detector & Fire Alarm System
- 2 Fire Exits/Service Stairs Per Level
- Ground & Second Floor -Level Parking
- Standby Generator
- Storage Rooms
- Roof Deck
- Garbage Room
- Overhead & Underground Water Tanks
Community Features
- Bamboo themed Landscape
- Fountain at main entrance, Stamped concrete road
- Fully Fenced Community
- 24/7 Security
- 2 Security Guard Houses (Entrance & Exit)
- Visitor’s Parking Area
- Kitchen & Pantry
- Pool Gazebo
- Playground & Children’s Play Set
- Jogging Trail
- Shower Room & Locker
- Function Room
- Fitness Gym
- Sunbathing Deck
Unit Features
- Glass Window to the floor
- BedroomCabinet/Closet
- Premium Units With Balcony
- Merge-able Units
- Treated Solid Door & Jams
- Painted Wall/Ceiling
- Tiled Flooring
- Kitchen Countertop-Sink & Faucet, Base Cabinet
- Toilet & Bathroom Fixtures-Water Closet and Lavatory-Exhaust, Shower Head & Valve-Provision for bathtub
- Wash/Dry Area
- Provisions
- A/C-Window Type
- Range & Exhaust
- Cable/TV/Telephone/Internet
- Water Heater
- Individual Water & Electricity Metering
Studio Unit
Floor Area: 22 sqm
Combined Studio Unit
Two Bedroom Combined Studio Unit
One Bedroom Unit
Floor Area: 36 sqm
Two Bedroom Unit
Floor Area: 46 sqm
